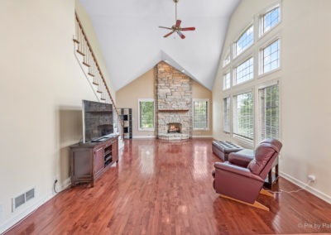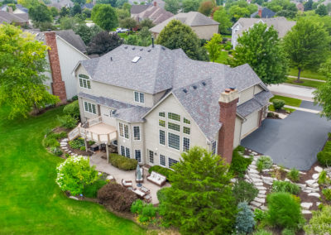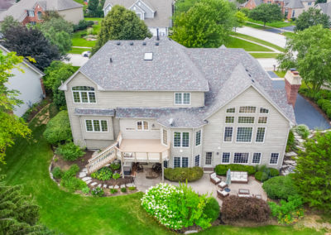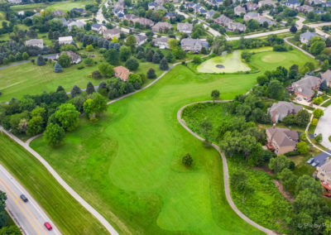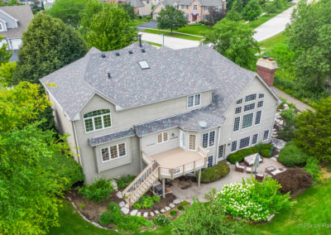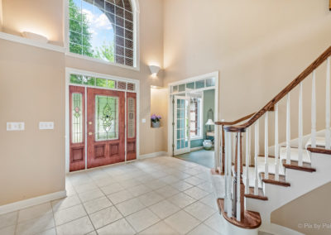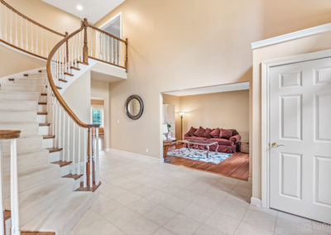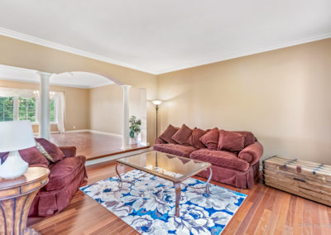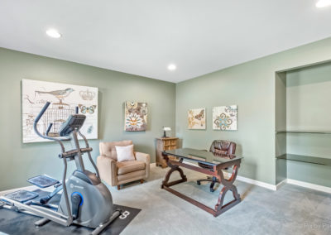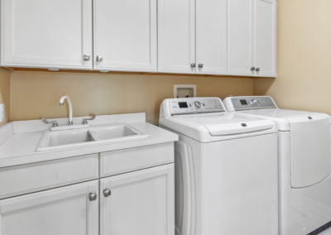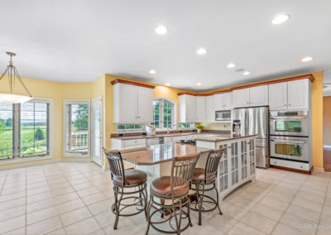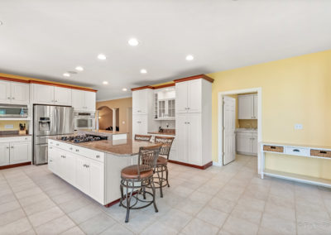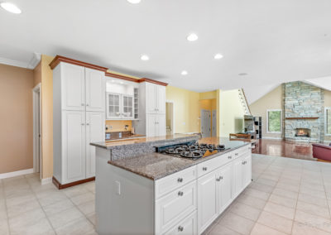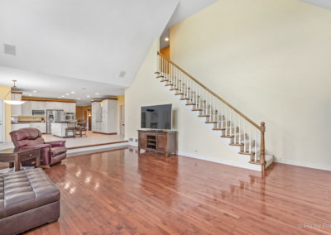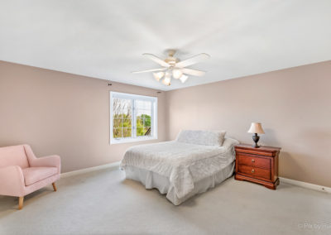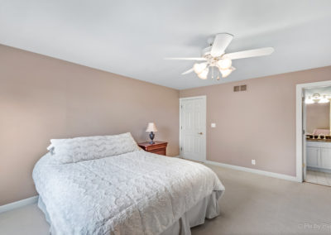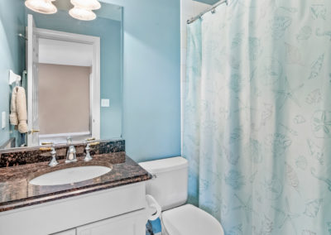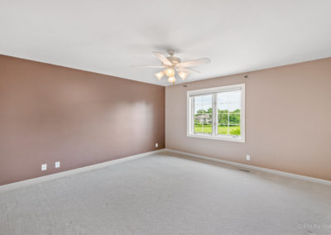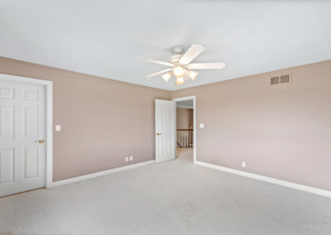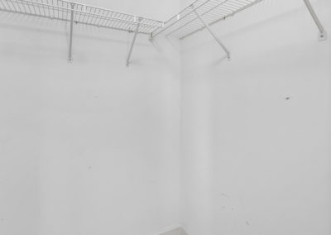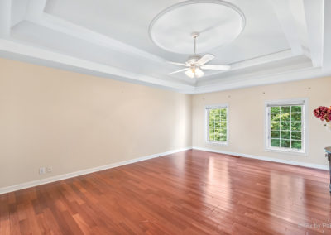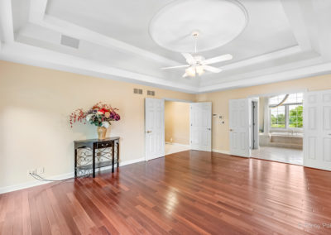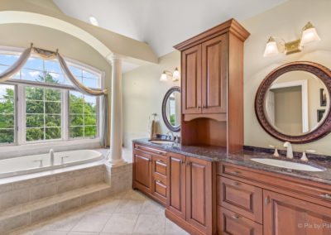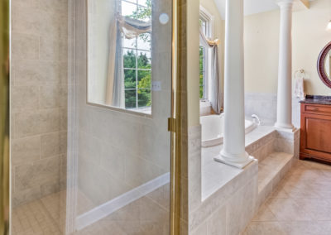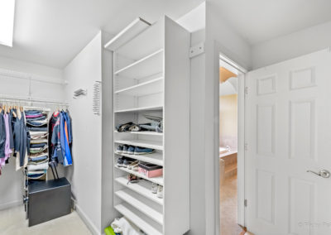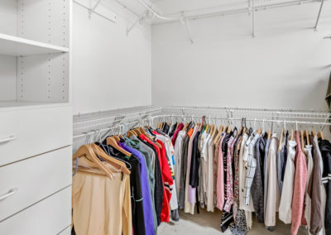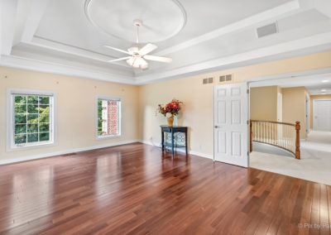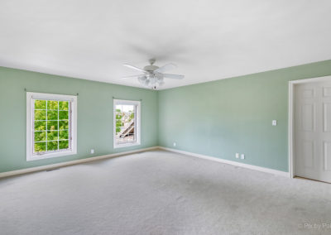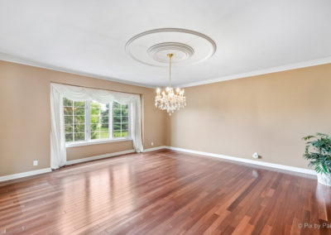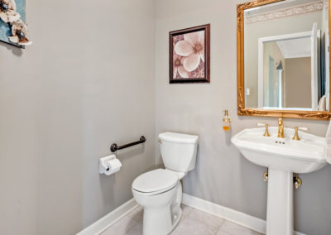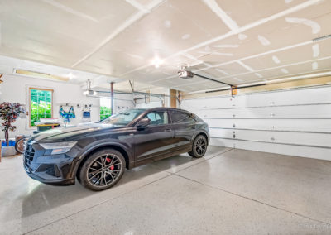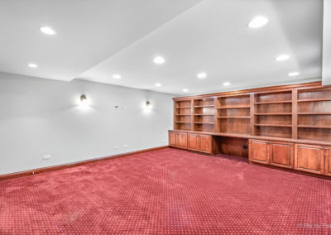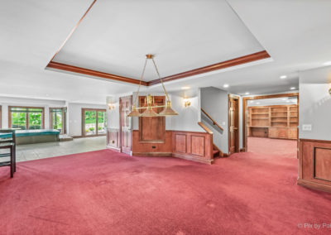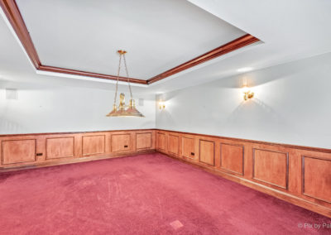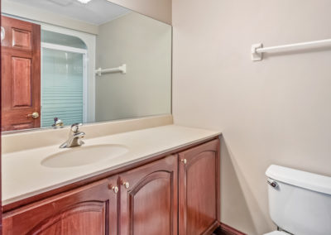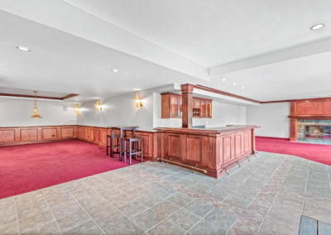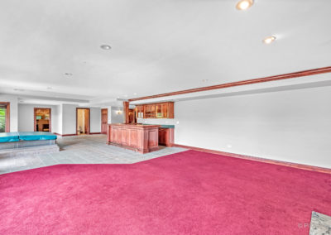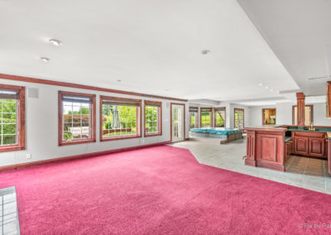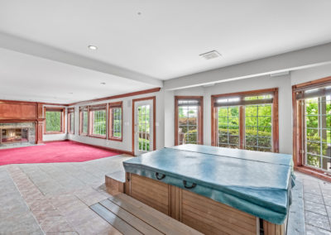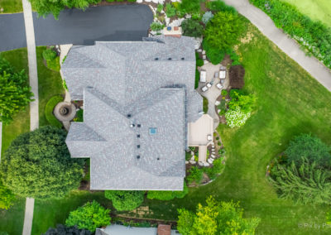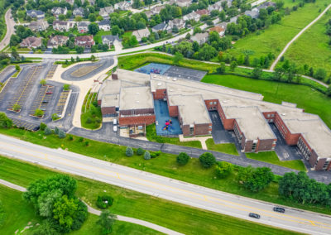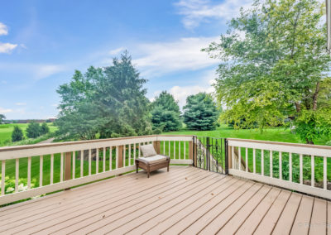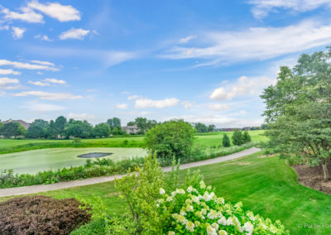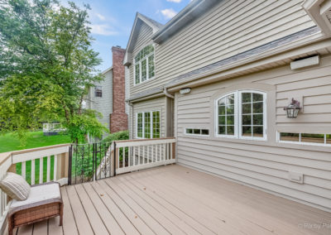39W235 Sheldon lane Geneva, IL 60134 | Property Description
39W235 Sheldon Lane in Geneva, IL is a custom-built home with the perfect combination of location, privacy, breathtaking views and enough square feet to entertain and accommodate family and friends? This is the home for you! This gorgeous home sprawls with nearly 6,000 sq ft of living space, 4 bedrooms, space for two offices, 4.5 baths, and a generous recreational area in your walkout basement. The grand foyer welcomes you with a spiral staircase, an office space to your left with a view to your well-manicured front garden and fountain, which is situated across the foyer from your seating area perfect for coffee or cocktails. Adjacent to the sitting area is a generous dining space with views to the Mill Creek Golf Course and beautiful pond. Walk through the dining room into your large kitchen with a breakfast bar and eat-in dining space with a door to your 2nd story deck where you can enjoy the peaceful and relaxing views off the rear of your property. Your open-concept kitchen connects and flows directly into a large living area with vaulted ceilings and a generous stone fireplace which goes all the way to the ceiling. The luxurious master bedroom has an oversized bathroom with a grand tub and separate shower. Enter the basement from your second spiral staircase which features a room perfect for a second office fully closed off from the rest of the basement. The rec area is perfect for a game of billiards with access to a full bar, media room and indoor hot tub. Not to mention a 400+ bottle temperature controlled storage area for wine. Take a walk outside either of the two walkout doors with another picture-perfect and private entertaining area on your paver patio. Sprinkler system, invisible fence, security system all included. See this stunner before it’s gone!





